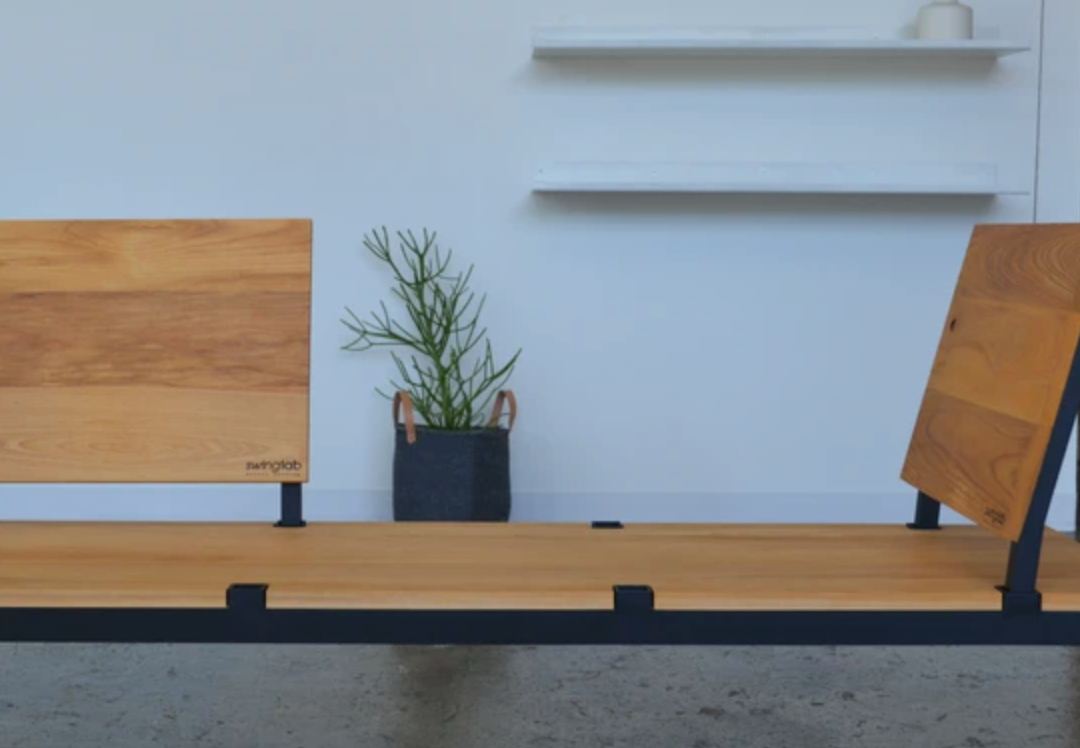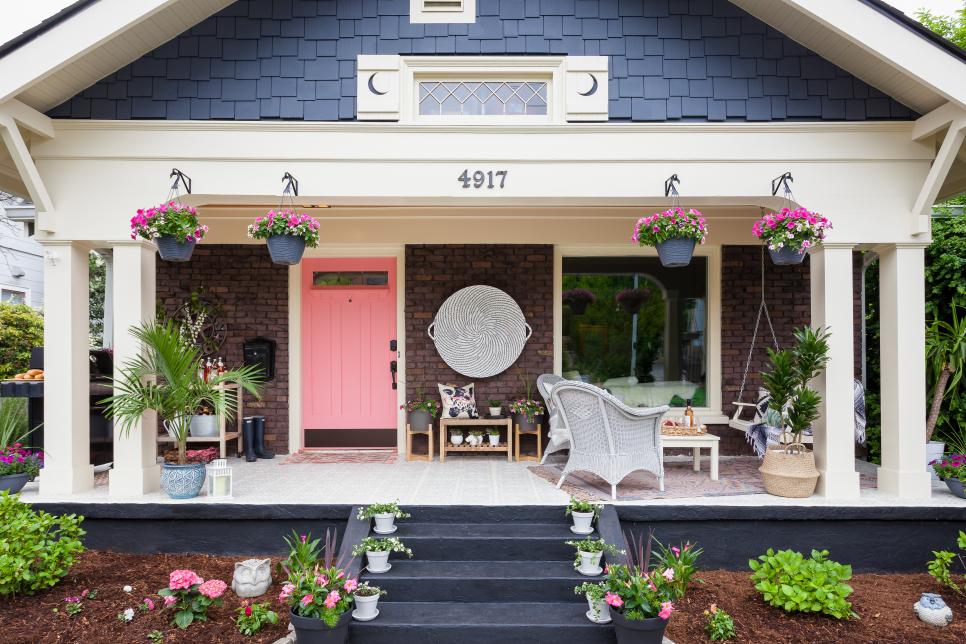
(Photo: Innotech Windows)
The resort-like escape of an indoor-outdoor living space is an unmatched luxury. But blended spaces aren’t just reserved for five-star hotels or the pages of high-end design magazines.
Homeowners are seeking more flexibility in how they entertain and spend their time at home. More than a standalone pergola or backyard sitting area, modern indoor-outdoor areas are true transitional spaces that blur the lines of where the inside ends and the outside begins.
Being connected to nature while having the comfort of indoors amenities all in one place is among the top reasons why blended living spaces have become an increasingly popular home design trend in 2021.
Reclaiming seasonal porches, patios, and backyards as additional year-round living space skyrocketed post-pandemic — and continues to be a wish list item for homeowners who are craving more from their time at home.
“People who are building right now may be remembering the previous summer and how much time was spent at home, when backyards became part of regular daily life, as well as the place for more activities than usual,” writes real estate journalist Regina Cole in a recent Forbes article. “The recent emphasis on outdoor living has brought about an added importance to outside space.”
If you’re considering creating an indoor-outdoor space, this article will guide you through popular and practical transitional living space ideas to help you find the best option for your family.
Benefits of Indoor-Outdoor Living Spaces

(Photo: Björn Wallander/ Architectual Digest)
There are so many benefits to having multifunctional living spaces — the luxurious feel of an indoor-outdoor space is just one. Blended spaces have added bonuses from increased home values to unexpected health perks.
Here are the top reasons indoor-outdoor spaces are increasingly sought-after by homeowners and potential home buyers.
Additional Living Space
Blending an outdoor space into a home’s interior design does wonders for its floor plan. Not only do indoor-outdoor spaces naturally let in more light, making your home feel bigger, year-round living spaces actually increase usable square-footage without the hassle of a traditional renovation.
Better Entertaining
Indoor-outdoor spaces have a straight-up cool factor that adds to the excitement of any gathering. From a practical stand point, plein-air living allows for more together time. An expanded living area means guests don’t have to be split into different rooms to avoid bumping into one another. And the host doesn’t need to be banished to the confines of the kitchen when all the guests are soaking up sun and fun on the porch outside.
Great indoor-outdoor spaces can also house amenities such as outdoor kitchens, sound systems, and even stone fireplaces.
Health Perks
Being closer to nature is good for your health. According to the Environmental Protection Agency, Americans spend an average of 90% of their time indoors, which means most are missing out on natural vitamin D gained from time spent in the sunshine.
Moreover, experts say time spend outdoors improves mood and work performance while reducing stress and inflammation.
Increased Home Value
Adding extra square-footage almost always translates to a bump in home value. Indoor-outdoor spaces are also a growing trend that could tip the scales when potential buyers make their purchasing decision.
Just like any other home improvement, whether your indoor-outdoor living options have a positive effect on your home’s value is based on what people in similar houses in your neighborhood are doing, according to U.S. News & World Report.
How to Create an Indoor-Outdoor Living Space 
(Photo: NanaWall Systems)
Indoor-outdoor kitchens, dining rooms, and lounges are a few of the most popular ways homeowners are making the most of blended living areas, according to premiere transitional wall manufacturer NanaWall Systems. To create these transitional space homeowners, have a few options, from the traditional sunroom to the modern bi-fold doors.
Sunrooms 
Sunrooms are a classic choice for creating bright and airy transitional living spaces. Sunrooms first became popular in the 1960s when construction companies began to advertise porch enclosures, allowing families to enjoy their porch even in adverse weather like rain or snow, according to Sunshine Rooms. Sunrooms continue to be a mainstay for the same reasons.
Back then, sunrooms needed to be assembled off-site and later attached to the home. Today, construction is a much more efficient process. Pre-fabricated sunroom kits make the process easier and more cost-effective for homeowners. These kits are available in a variety of shapes and sizes that can be matched to the home’s existing exterior.
Screen in Porches & Patios

(Photo Courtesy of Bob Villa)
Breezy summer afternoons spent swaying on a front porch swing are dreamy — until the bugs come. Screened in porches create a beautiful extension of your indoor living space, allowing the breeze to gently waft through without unwanted guests.
Screened in porches have long been a popular choice to create an enclosed indoor-outdoor living space, but today’s modern material makes the look more stylish and sophisticated than ever. Fiberglass and vinyl-coated polyester are both great for all climates, according to Houzz.
Just beware that fiberglass is easily torn. On the other hand, vinyl-coated polyester is rather strong, making a better choice for homeowners with pets and children.
Bi-Fold Doors

(Photo: Romsey Conservatory)
Bi-fold doors are the modern way to blur the lines between indoors and outdoors. The floor-to-ceiling glass panels bring in natural light and offer panoramic views when closed, and all but disappear when slid back into the frame. Bi-fold doors create a seamless pathway between a kitchen and a courtyard or living room and a lounge area.
French doors can also achieve a similar effect. The secret is to have floor-to-ceiling door panels and a wider-than-traditional opening to make the outdoors appear as a continuous extension of the indoor space. Pro tip: use the same flooring indoor and out when creating transitional spaces.
“A floor that extends from indoors to the exterior will draw the eye outside thanks to the continuous finish,” Real Homes writes. “Bear in mind that tiles used outside must be suitable for use in all weathers. They need to be frost-proof and have extra slip-resistance so they’re not a hazard when it’s wet. Make sure grout’s the same color as well for an uninterrupted floor.”
Indoor-Outdoor Living Designs
Designing a warm and welcoming respite is half the fun of having an indoor-outdoor space. Once you’ve dedicated time and invested in creating an indoor-outdoor living space, the next step is to decide how it will function best for your lifestyle.
Some homeowners choose to have a living room that opens up to a lounge area on a covered front porch, while others prefer an outdoor kitchen or entertainment area to watch the big game. Here are a few design inspirations to make the most out of your indoor-outdoor space.
Indoor/Outdoor Lounge

A front porch is the welcome center of the home, but it can also be a place where people want to hang out and stay awhile. Covered porches with a porch swing harken back to simpler times. Gently swinging on a porch swing and relaxing in the cool breeze beneath the shade of the front porch is as about as Americana as it gets.
That hint of nostalgia can still be felt today on a covered front porch. Make it a gathering space fit for the 21-st century with modern accessories. For example, upgrade your classic slotted wooden porch swing for a modern Organic Swing. Organic Swing takes the concept of a traditional wooden porch swing and makes it more versatile and comfortable than ever for today’s homes. It stands out because it can transform from a traditional porch swing to a luxurious lounger or an intimate face-to-face conversation space.
Flowy outdoor drapes, a welcoming tablescape, and a chic planter can add to the luxury lounge feel when you’re creating an indoor-outdoor space where you love to spend time.
Indoor/Outdoor Kitchen 
(Photo: Toll Brothers)
Any chef (or chef in the making) would love to have an outdoor kitchen. These indoor-outdoor spaces typically work best if the indoor kitchen opens directly into the outdoor kitchen — and they must be covered to protect appliances.
Most of these culinary spaces include spacious grills, sinks, cabinets, small refrigerators, stovetops, and even dishwashers, according to luxury home builders Toll Brothers. They also suggest taking advantage of the space for alfresco dining.
“If your outdoor space is adjacent to your kitchen, you may want to turn it into a dining area,” Toll Brothers writes. “Enjoy alfresco dining any time without having to carry tableware and food too far.”
Indoor/Outdoor Entertainment Room

Indoor-outdoor entertainment areas are a dream come true for the host with the most. Opening up a family room or a bonus room to the outdoors makes these transitional spaces worth the while.
These spaces often include fun extras like pool tables, a television, and, of course, comfortable seating. The versatile Organic Swing is a wow-factor befitting of these fun and modern spaces. The swing, which can also be installed indoors, is just the type of functional yet chic piece suited for the luxury of an indoor-outdoor entertainment space.
Indoor-outdoor spaces are a resort-like amenity that can be enjoyed from the comfort of your own home. Transitional spaces with bonus features such as an outdoor kitchen or the Organic Swing might make you think twice before leaving home.



